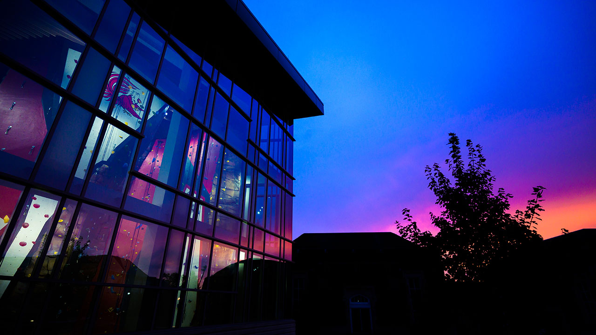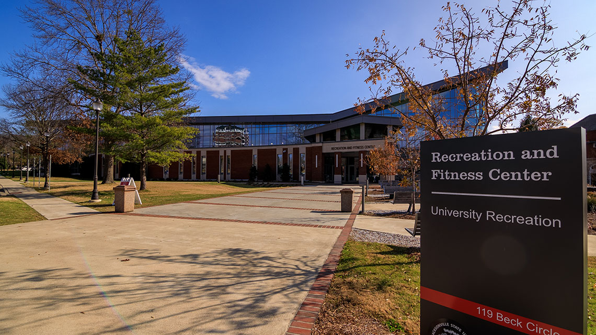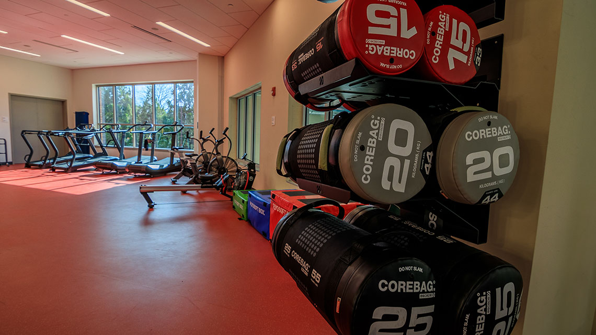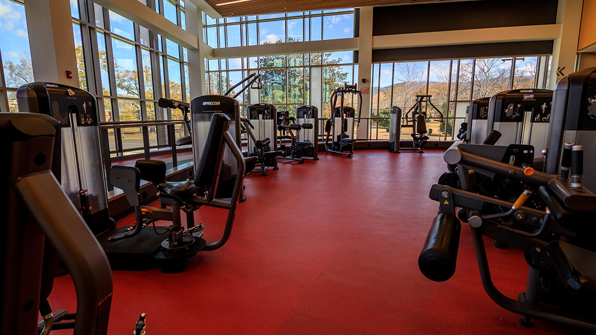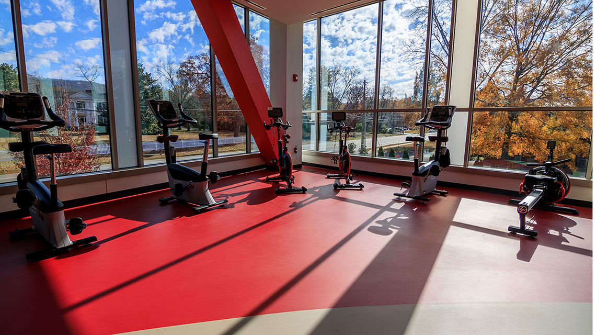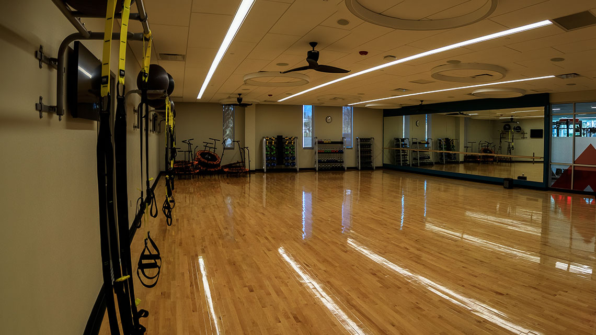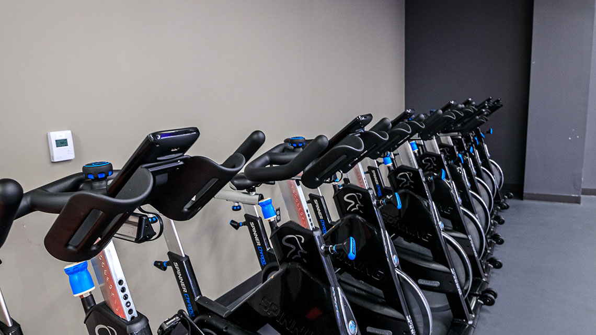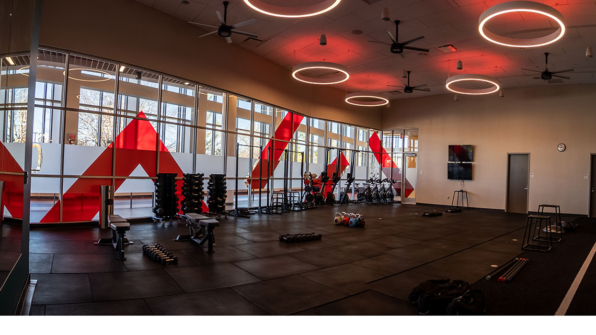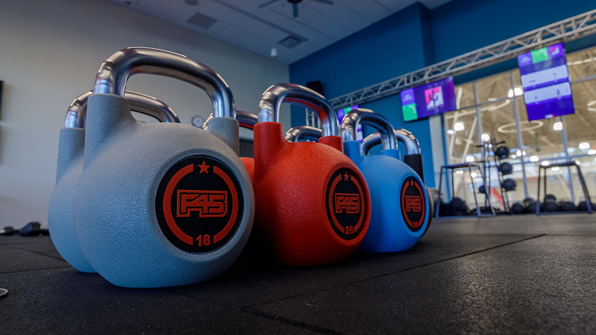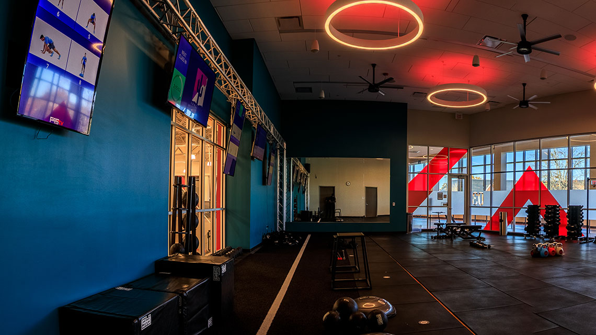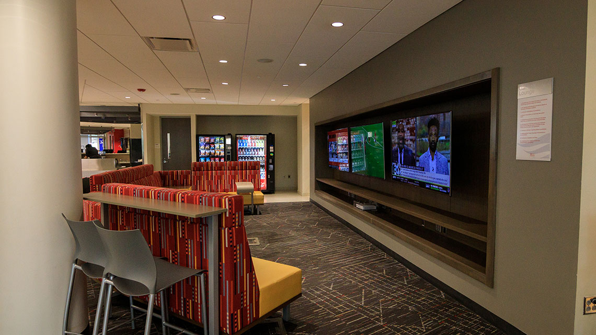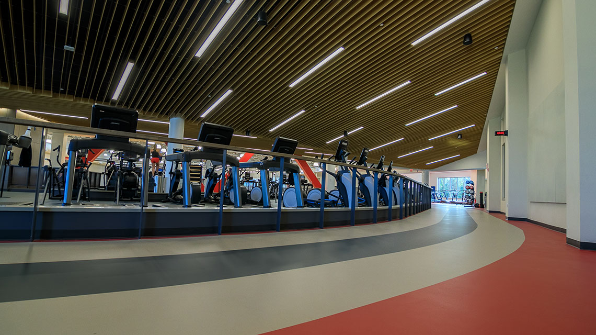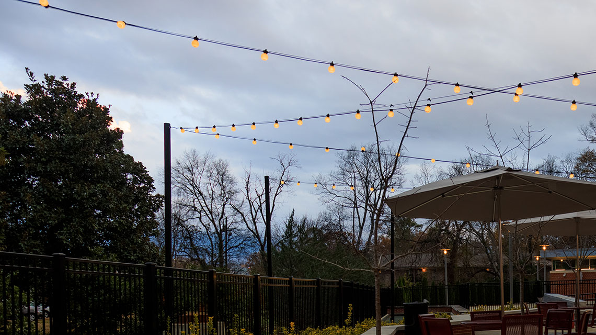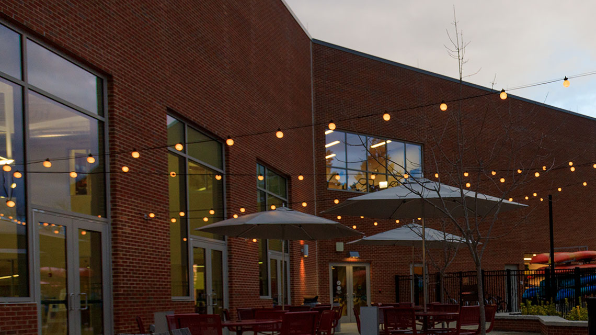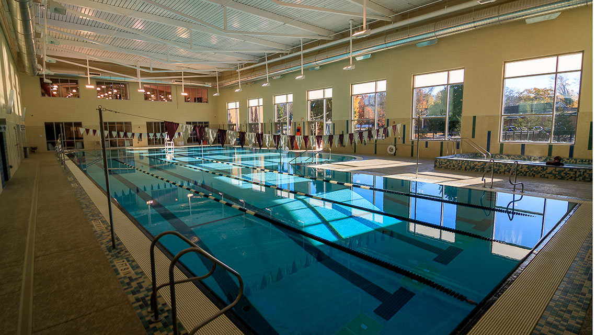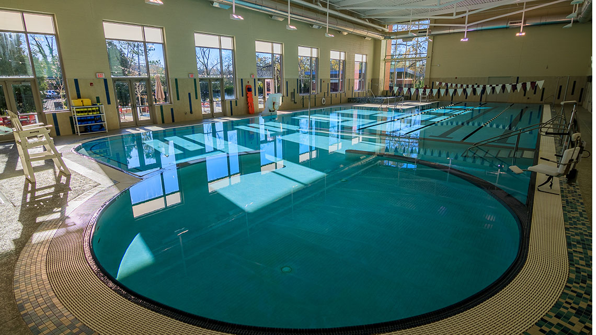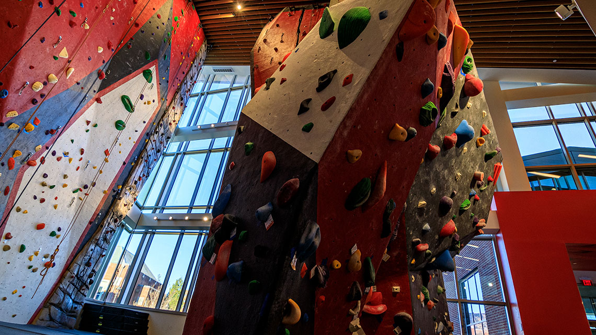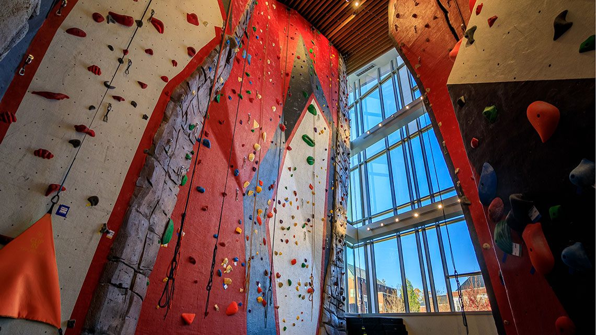Recreation and Fitness Center
University Recreation Mission, Vision and Values
University Recreation Mission
We empower individuals to discover wellness experiences that improve overall well-being by offering exceptional programs and services.
University Recreation Vision
University Recreation will be leaders in creating lifelong wellness by encouraging physical, mental, and emotional well-being.
University Recreation Values
Connection - Intentionally creating meaningful experiences and opportunities for people to discover themselves and engage with others.
Integrity - Operating with the highest standards and principles to offer exceptional programs and services.
Inclusion – Creating an atmosphere that celebrates the diversity of all people and encourages a sense of belonging.
Development – Empowering others to advance and grow by providing tools for personal and professional success.
Teamwork – Embracing collaboration to achieve more.


