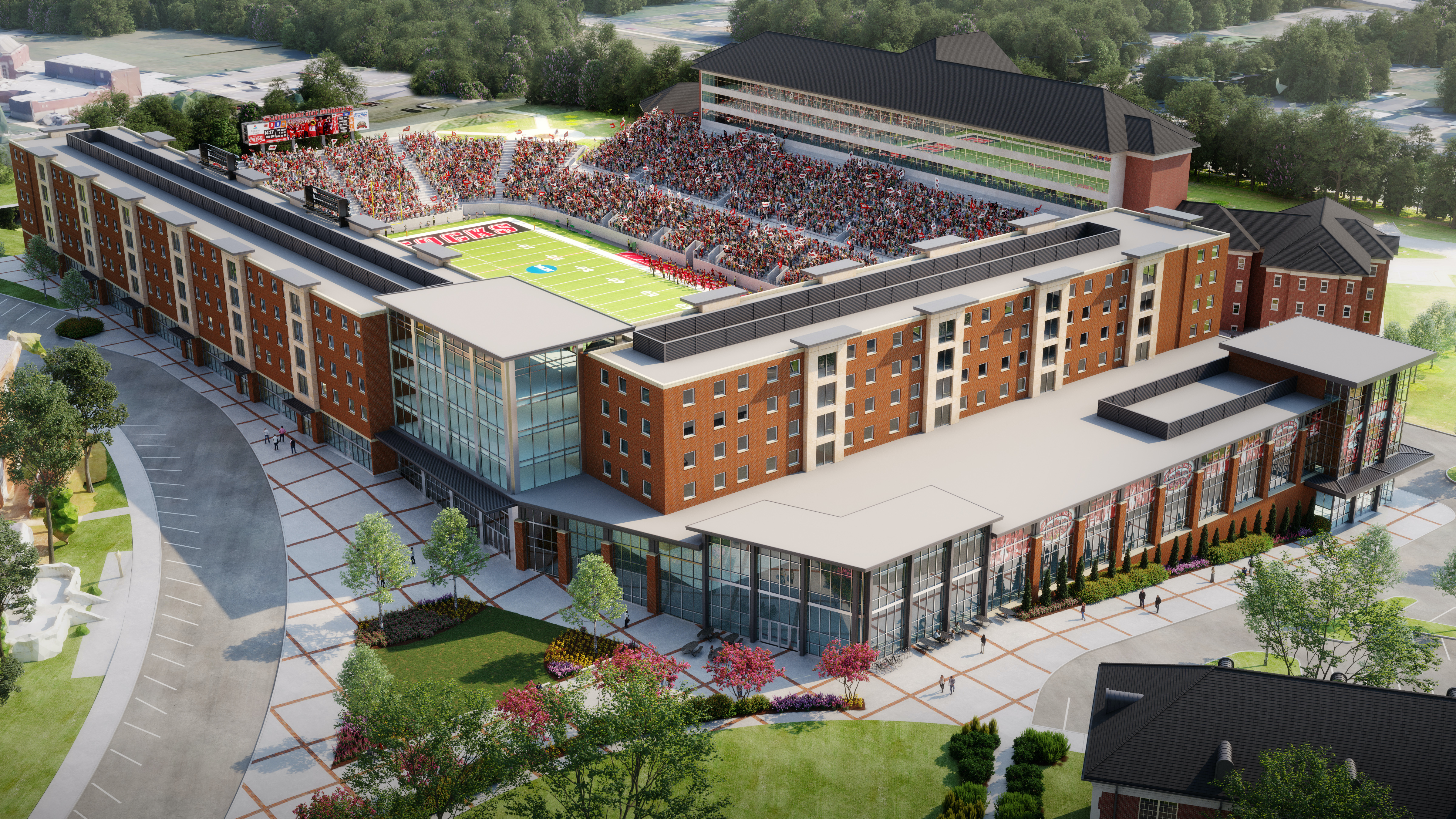Growing University to Add New Housing and Dining Facilities
07/22/2021

by Buffy Lockette
During its quarterly meeting on July 20, the JSU Board of Trustees approved a capital outlay request authorizing the university to construct an $80 million addition to JSU Stadium to add much-needed housing and dining facilities to the growing campus.
Plans call for the demolition of the old football press box – which is located on the north side of the stadium – and the construction of a multi-level residence hall similar to Meehan Hall. Nearly 350 student rooms will be added on the upper floors, many with windows looking out onto Burgess-Snow Field.
“As the university continues to break enrollment records, we have seen a rise in the demand for student housing,” said Terry Casey, vice president for student affairs. “This fall, we have a waiting list that we are working to accommodate. If this new residence hall were open today, we would be able fill it. Therefore, it is imperative that we bring new housing online as soon as possible.”
The project will also include the addition of a 65,000-square-foot dining facility to replace the nearly 50-year-old Jack Hopper Dining Hall. Football fan suites and team offices will also be added to the facility.
“This addition will allow us to build upon one of the best game day experiences in FCS football with a redesigned seating area to include new premium seating,” said Athletics Director Greg Seitz. “It will also provide a first-class football complex that will include a new dressing room, player’s lounge, training room, hydro-therapy recovery, meeting rooms, coaches’ offices, equipment and laundry area, theatre-style team meeting space and game day recruiting area that will allow us to continue to compete for a national championship."

